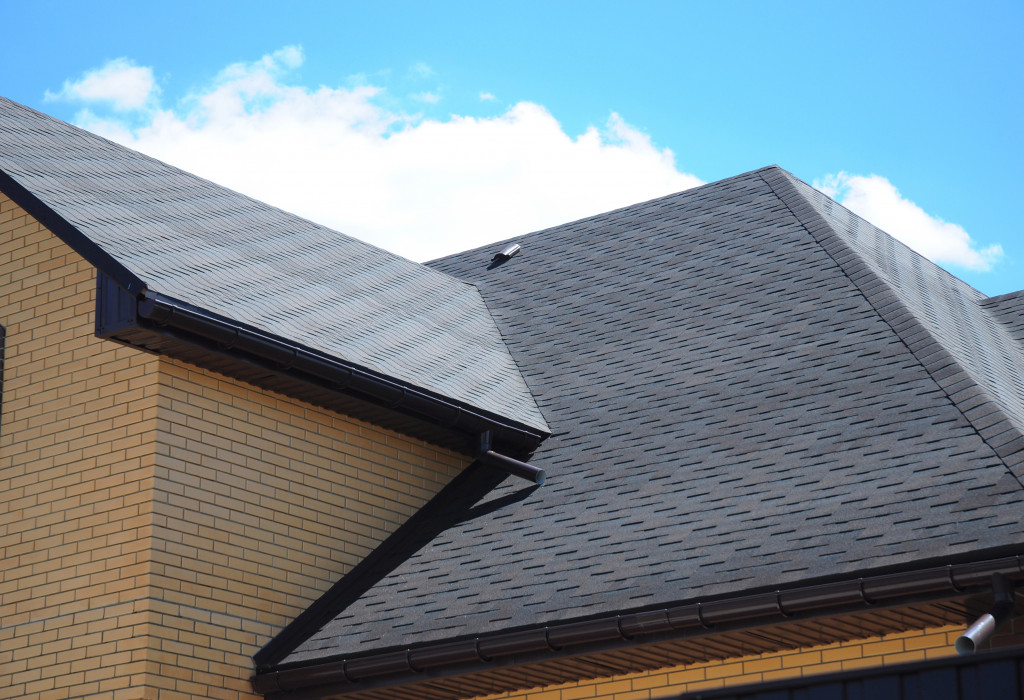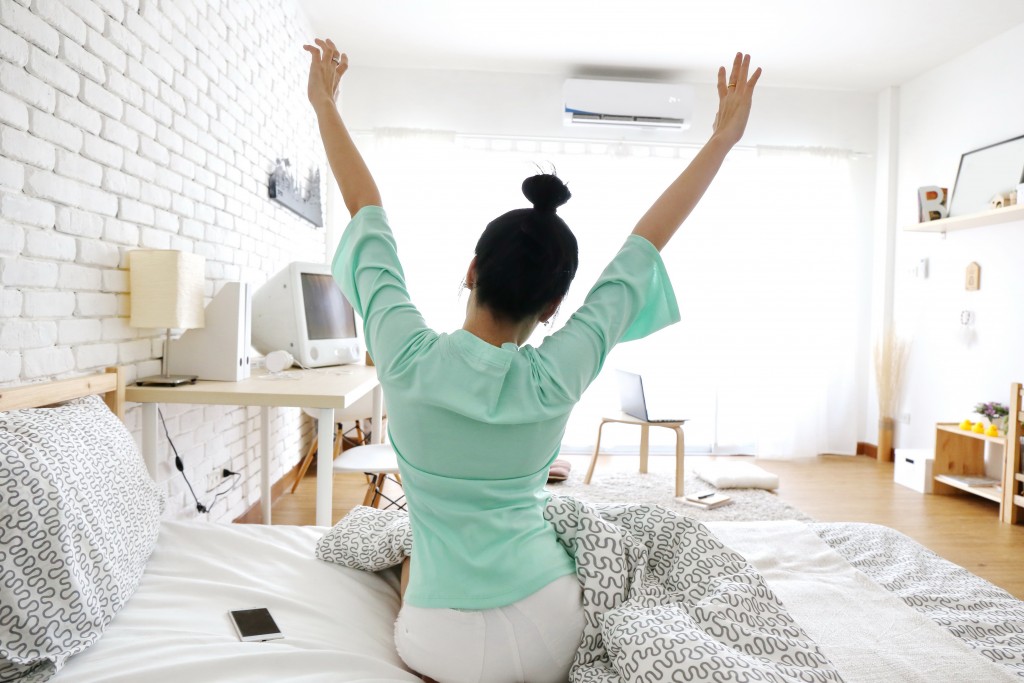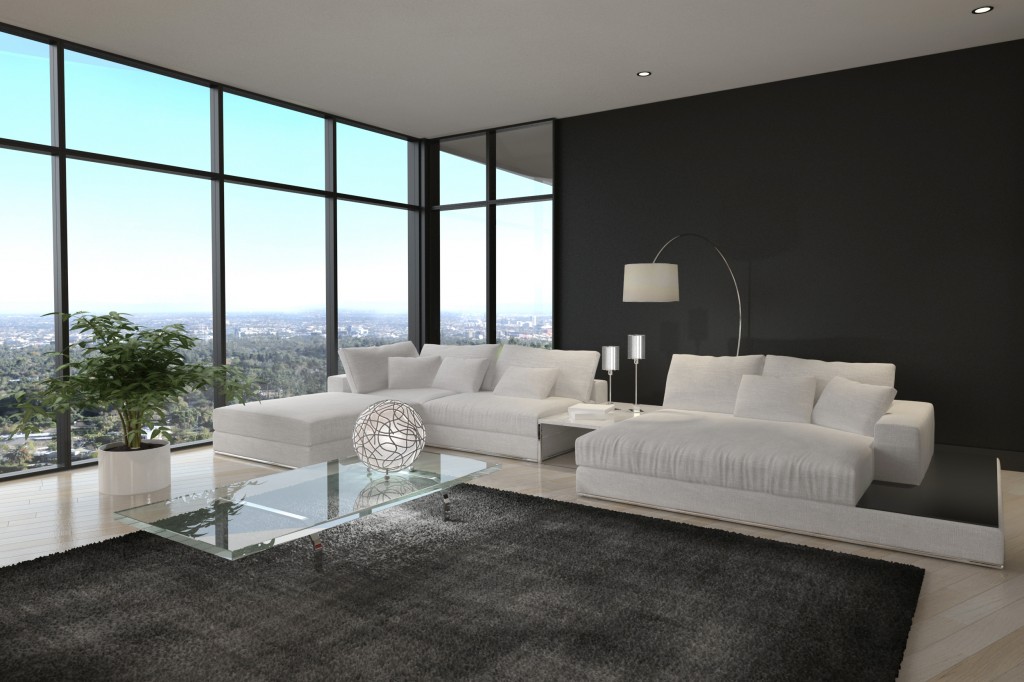The market is ripe in Oregon. These days, those who want to enjoy the natural marvels, hints of the Wild West, and the coastal humidity combined with chilly air can check out a growing inventory of homes for sale.
What makes this home-buying adventure even more fun is that the city offers homes in various architectural styles. One of these is the famous bungalow.
What Is a Bungalow House?
A bungalow house is a single-story house, usually small and often with a sloping roof. It is one of the most widespread housing types globally, especially as a form of aging in place.
As a British idiom, however, “bungalow” denotes a dwelling type defined by its (relatively) large size and its architectural features like prominent front porches.
A similar Californian version of the bungalow is the boathouse or beach house, where a detached single-story structure is built on the shoreline. These are popular for weekend use as people can walk directly from their car to within feet of the Pacific Ocean or lake water with minimal disturbance to others.
The main disadvantage of this type of house is its vulnerability during storms. Many are destroyed by storm surges, waves, or high winds.
Origins of the Design
Since at least medieval times, the bungalow has been a common form of rural labor accommodation in India, where it was frequently combined with farming activity. It continued to be used all over the Indian subcontinent as late as the early twentieth century. In fact, the term “bungalow” came from a Hindi word that means a Bengali-style house.
As to how it reached the United States, the story is that the bungalow home came to be in the late 1800s when a group of sixteen architects from across North America met in Chicago.
To promote architecture for the masses rather than just the upper class, they decided that these homes should have low roofs, large windows, and open floor plans.
Bungalow courts were also common in the early 1900s throughout Southern California, where bungalows, cottages, and sometimes even larger homes were developed with small yards surrounding them. Developers frequently constructed these housing developments as low-cost rentals for working-class people migrating to the area attracted by jobs in agriculture, oil, entertainment, or manufacturing.
With urban sprawl, many bungalow courts have disappeared or been transformed into lower-density dwellings for single families.
However, these types of development led to phrases like “bungalow court” and “bungalow village.” These are still used today throughout North America to denote a cluster of residences originally intended for occupation by one family only (as opposed to an apartment building), arranged around a landscaped courtyard, all sharing a narrow “drive,” which provided access to garages.
Why Are Bungalows Popular?

Bungalows are often known for their inherent charm and modest demeanor. A traditional bungalow features:
• Exposed rafters
• An unfinished attic
• Wooden walls
• Low-pitched roofs, typically only two-sloped with deep eaves
• Simple square plans, open interior plans (no partitions)
• Casement windows
• A breezeway through the front door
• Dormers or “bump-outs”
• Overhangs to accommodate exterior decorative brackets
• Built-in storage cabinets/cupboards/bookcases inside rooms
The architectural features of the bungalow were incorporated into the American Foursquare style, which was popular at about the same time. The Foursquare is a style known for its square shape, with the front door in the center of one of the shorter sides.
Bungalows are very simple in their general layout and are easy to build. They can be placed on small lots, have minimal upkeep, and usually have only one floor, making them cheap to heat.
There is also relatively little repair work required since plumbing and wiring errors are less frequent than in taller homes (due to accessibility). One doesn’t need special equipment like lifts or cranes.
They can also be built by semi-skilled labor with basic knowledge of construction. Bungalow designs generally use wood (although other materials like brick, log, stone, or stucco can be used), making it easier to put up using simple tools like saws and hammers.
Their construction is thus relatively straightforward. Their modest size makes them easier to heat than larger homes, and they can be of more insulating value.
Not everyone likes the bungalow. However, for those who crave more space and flexibility in interior design, this is a great pick because of its open-floor concept. There’s also plenty of room for kids to roam outside since this usually takes only a small part of the land.
Most of all, they can be more affordable to buy and keep in the long run. Bungalows are easy to maintain, and with the right materials, they can still last for decades.







